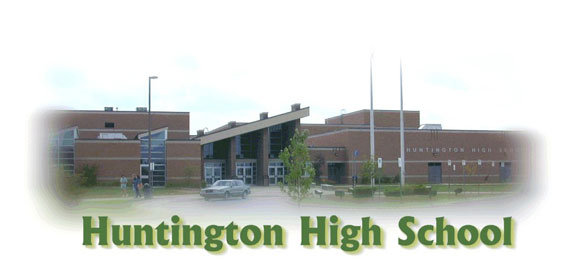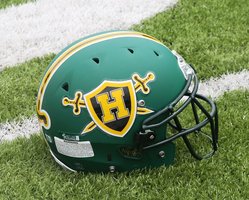
Beautiful and Modern
Huntington High School, located at No. 1 Highlander Way in Huntington, West Virginia was created in 1996 by the consolidation of two schools rich in tradition, Huntington High School and Huntington East High School. This $27 million project is now the home of approximately 1700 students from the Huntington Community. Located near the Hal Greer Blvd. exit of I-64, the school is nestled in more than 65 acres of pine covered West Virginia hills and is only minutes from downtown Huntington and Marshall University. Surrounding the school are athletic fields, practice fields, tennis courts, and ample parking for both students and staff. With over 125 instructional programs in a building of 272,000 square feet, Huntington High School offers students an education second to none.
General Information
Huntington High School carries the Highlander mascot with the colors old gold and hunter green. The Huntington High Staff consists of a principal, five assistant principals, five counselors, 142 teachers, five secretaries, an athletic director, and 10 custodians. Eleven cooks staff the cafeteria and offer a variety of both hot and cold lunch selections daily. Four administrative offices can be found throughout the building to facilitate the needs of both students and staff. Huntington High School is a member of both the "SCHOOL TO WORK" and "HIGH SCHOOLS THAT WORK" programs. The award winning curricular and extra-curricular programs offered at Huntington High School provide activities for all areas of interest. Huntington High is accredited by the North Central Association.
A Brief History by James Casto, HHS class of 1959
I am happy to share with you a little bit about the history of our alma mater.
Hope it's of some help to you.
In 1888, the city of Huntington built a new red brick school building at 5 Avenue and 13th Street and named it in honor of the recently decased Gen. John Hunt Oley.
The building housed all grades, from first grade through high school. Later another building would be built just east of the original structure and the upper grades were moved there. (Both buildings were demolished some years ago.)
Huntington was rapidly growing at the time and the original buildings soon were no longer adequate to house all the grades, so officials decided to build a new high school.
Controversy ensued when a site was picked on 8th Street between 9th and 10th avenues. Many people felt this was too far out of town. You see, at that time "downtown" was pretty much confined to the narrow strip of land between the Ohio River and the C&O Railway tracks. The land south of the tracks was still mostly farmland, with only a few scattered houses here and there. Indeed the construction of Huntington High proved to be an important factor in attracting residents to the South Side and making it one of the city's most popular neighborhoods.
Architect Verus T. Ritter designed the new school. The talented Ritter was responsible for designing some of the city's best-known buildings, including City Hall, the First Huntington Bank Building (now Fifth Third Center) and Johnson Memorial Methodist Church, among others.
Huntington High welcomed its first students on Sept. 4, 1916, and was designed to hold 1,100 students. But as the city continued to grow, it struggled to accommodate many times that number. By the late 1930s, it was so overcrowded that students were attending with shifts, with half the student body going to classes in the
mornings and the other half in the afternoons.
The opening of Huntington East High in 1940 put an end to that overcrowding and let the HHS student body return to a more normal size.In 1996, when Huntington High and Huntington East High were merged and jointly moved to a new building on West Virginia 10, the old HHS stood vacant for some time, but later was restored and renovated as multi-use community facility that houses senior-citizen housing, an arts group and a branch of the Huntington YMCA.
|
Special Offerings
|
Curriculum
|
|
Huntington High School |
||
|
Administration |
||
|
|
|
|
|
Mr. Greg Webb
|
Mr. Joedy Cunningham Special Education and Curriculum |
Mrs. Kim Enders 11th Grade |
|
FAX: 528-6425 |
FAX: 528-6403 |
FAX: 528-6403 |
|
|
|
|
|
Mrs. Lauren Werthammer 9th Grade |
Mr. Rob Archer 10th Grade |
Mr. David Baisden 12th Grade |
|
FAX: 528-6424 |
FAX: 528-6424 |
FAX: 528-6523 |
